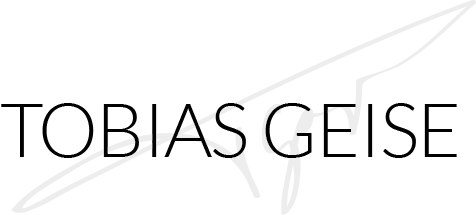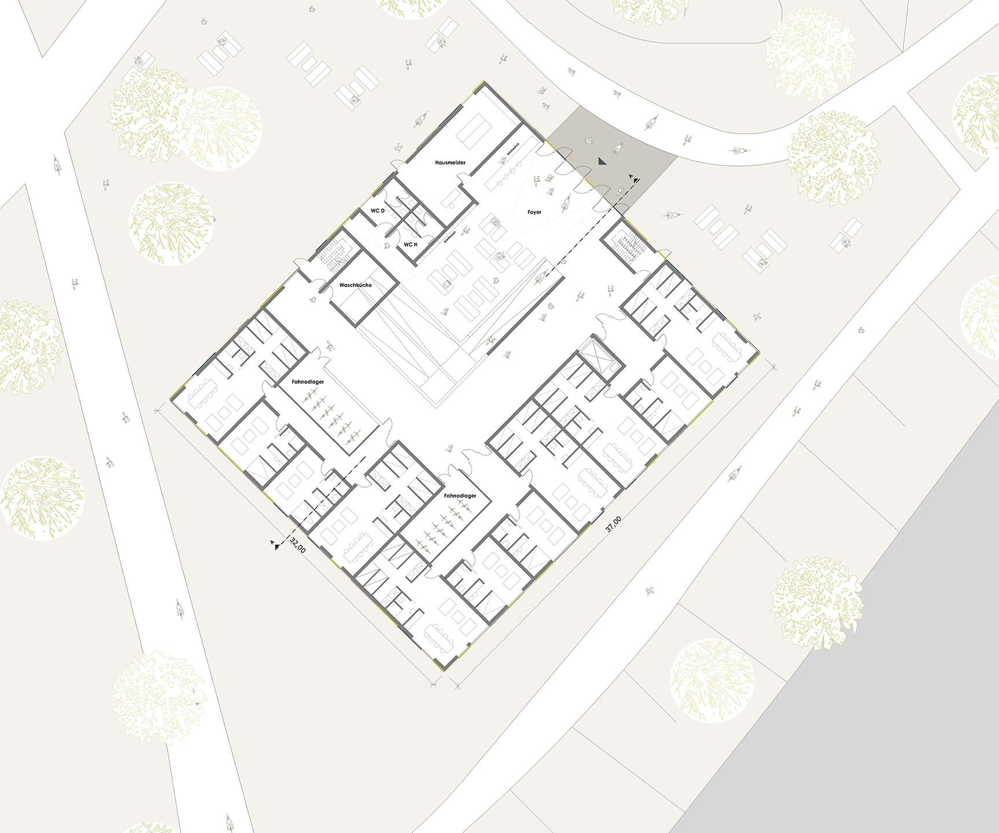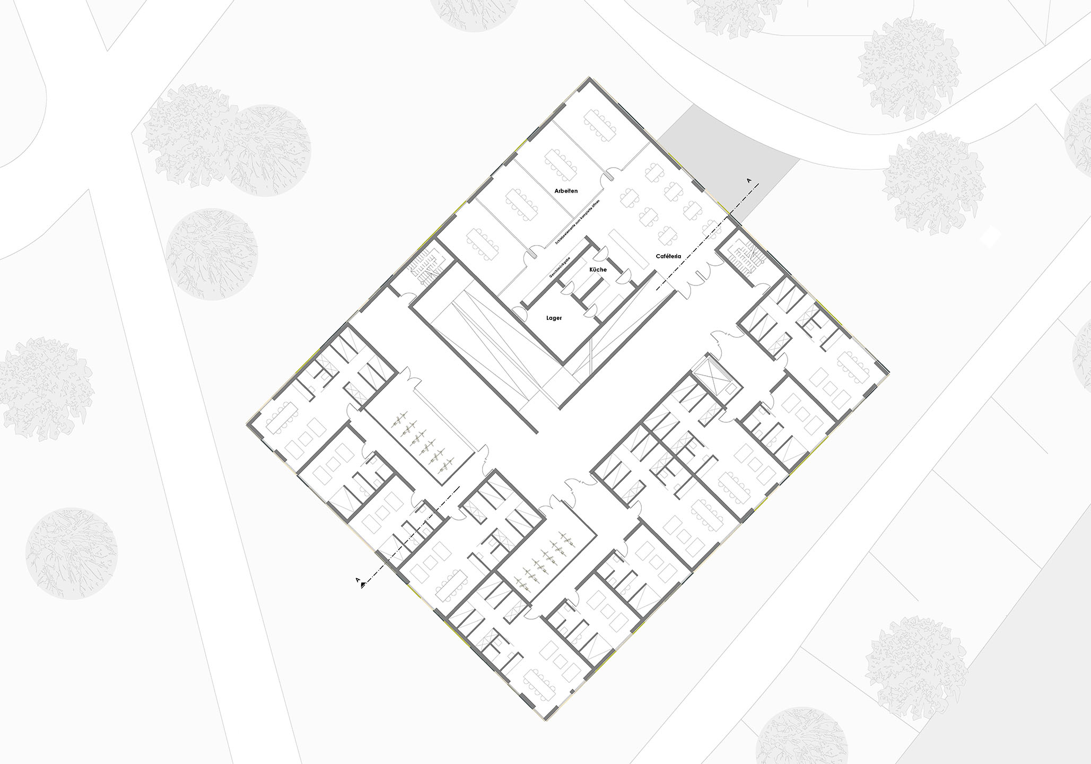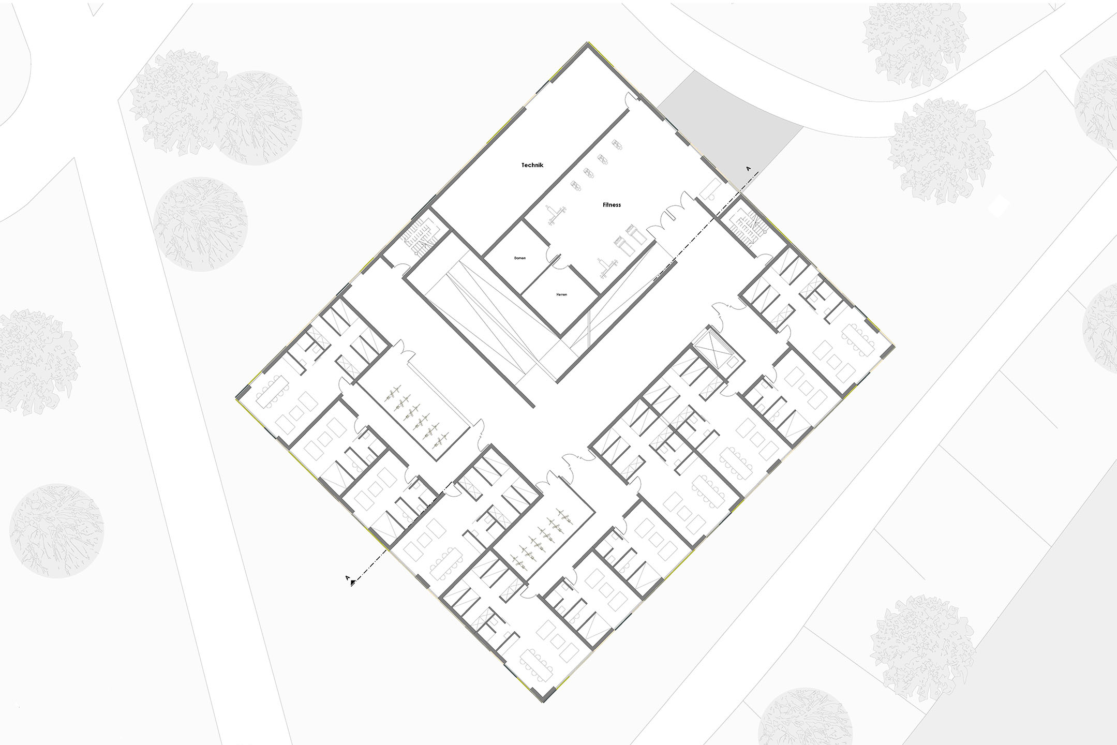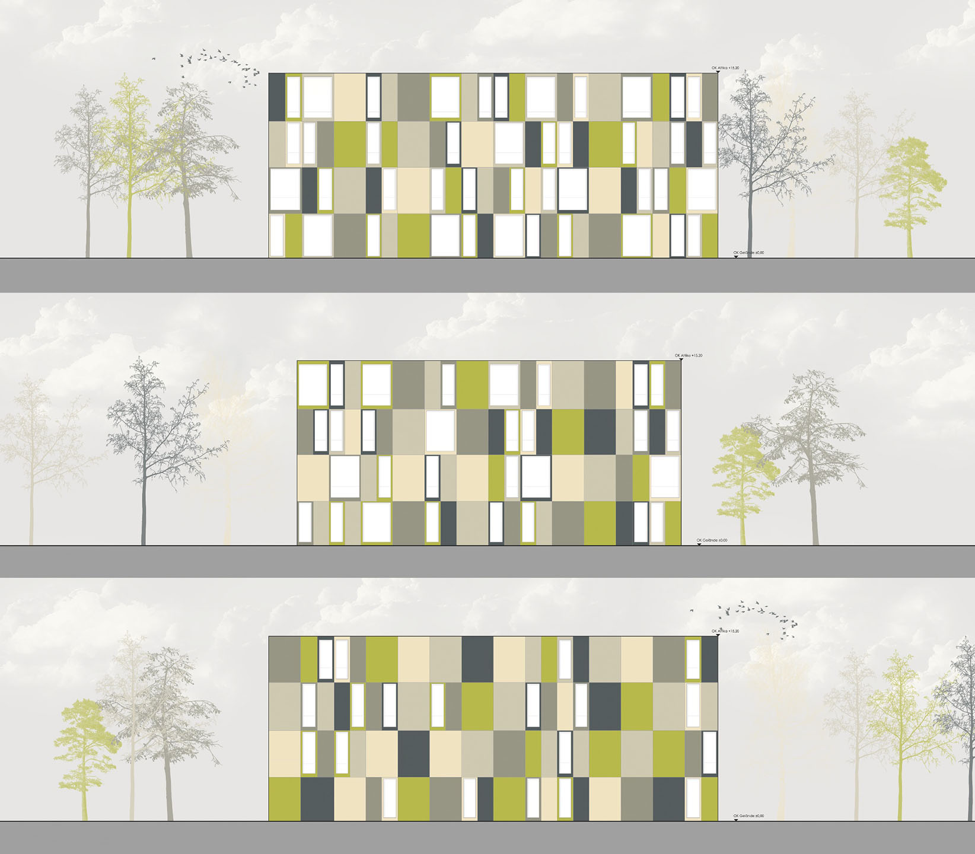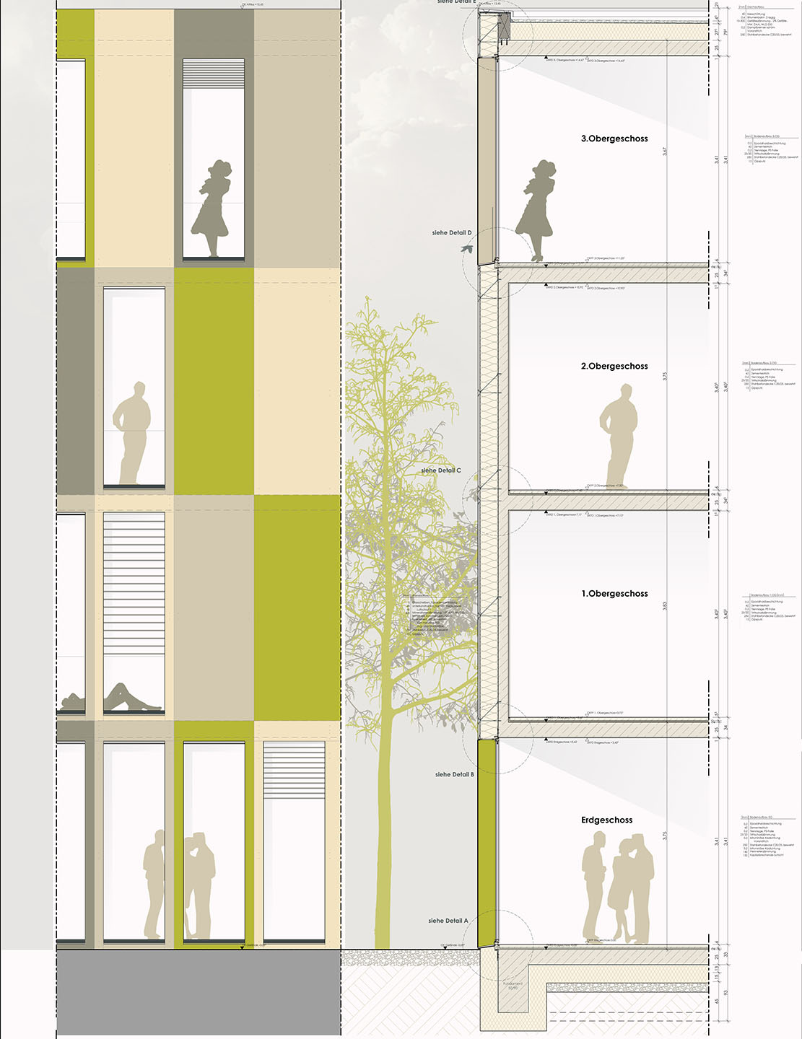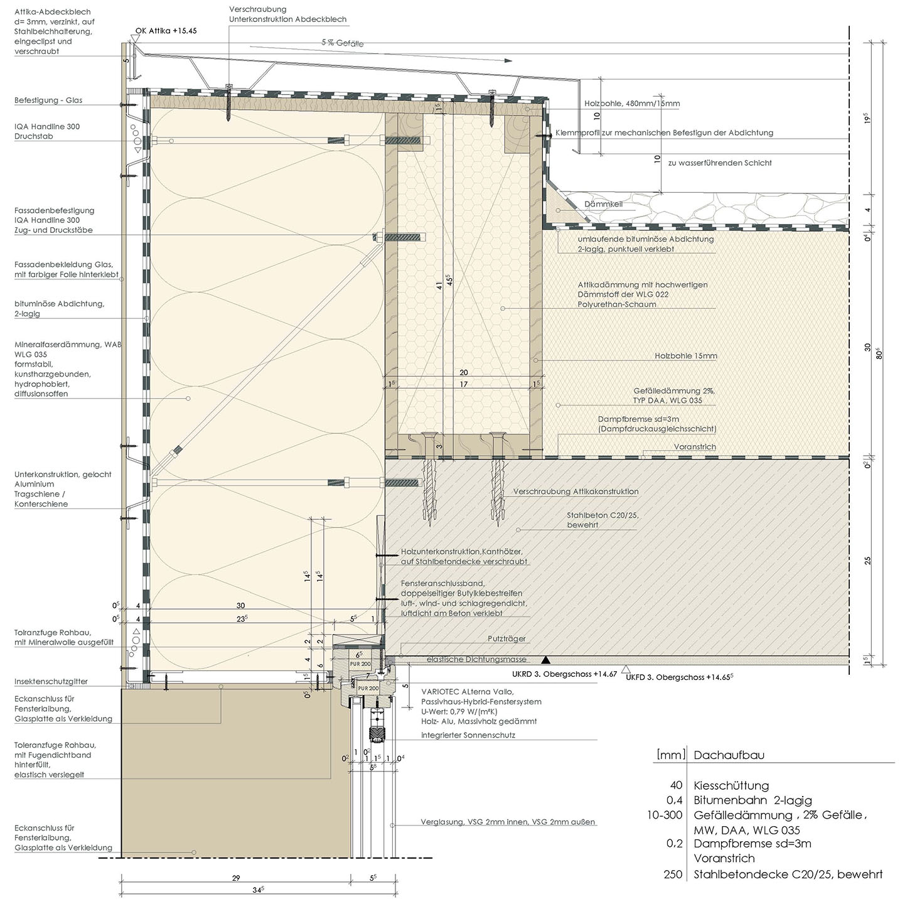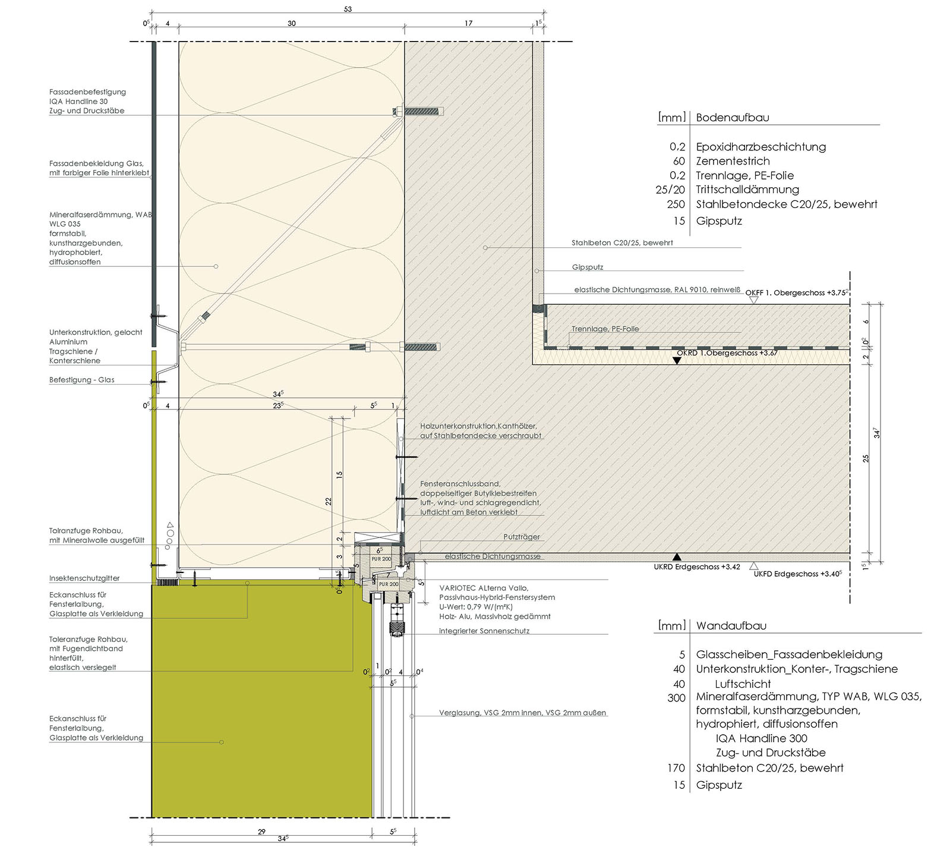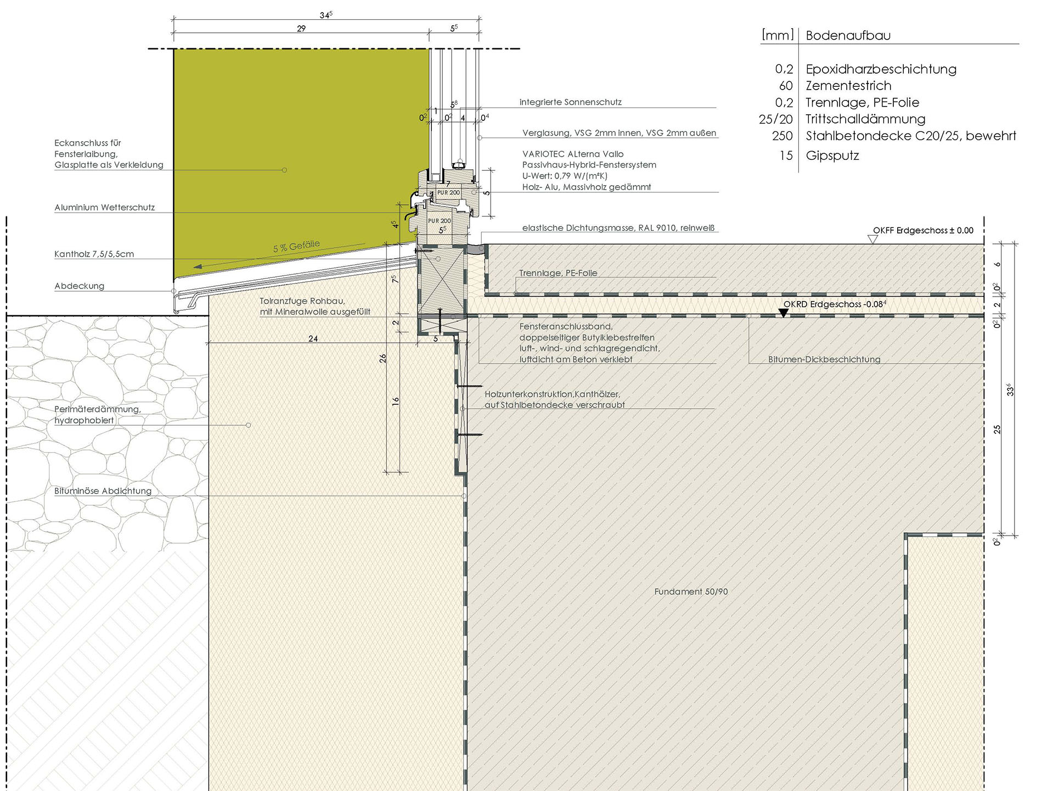stapleware gäste reloaded
Sportshotel
stapleware gäste reloaded (eng. staple goods guests reloaded)
Location
The site for the task is an area of approx. 3125 m² located directly on the Kemnader Stausee and not previously developed.
Room program
The space program provides for 24 large and 20 small flats. Communal areas accessible to all residents will be located outside the flats, such as a café area, fitness area and laundry room. The entire building will be accessed via a ramp system, which will ensure accessibility and give visitors the opportunity to access the rooms by bicycle, for example. The sports equipment is parked in a “showcase” in the individual flats and can be seen from the corridor.
Facade
In the further course of the project, a façade had to be developed for the developed building, also from a structural point of view. The energy standard had to be considered in analogy to the passive house. The façade cladding consists of glass backed with colored foil. Passive House hybrid window systems with a U-value of 0.79 W/(m³K) were chosen.
2012, architectural design & construction

