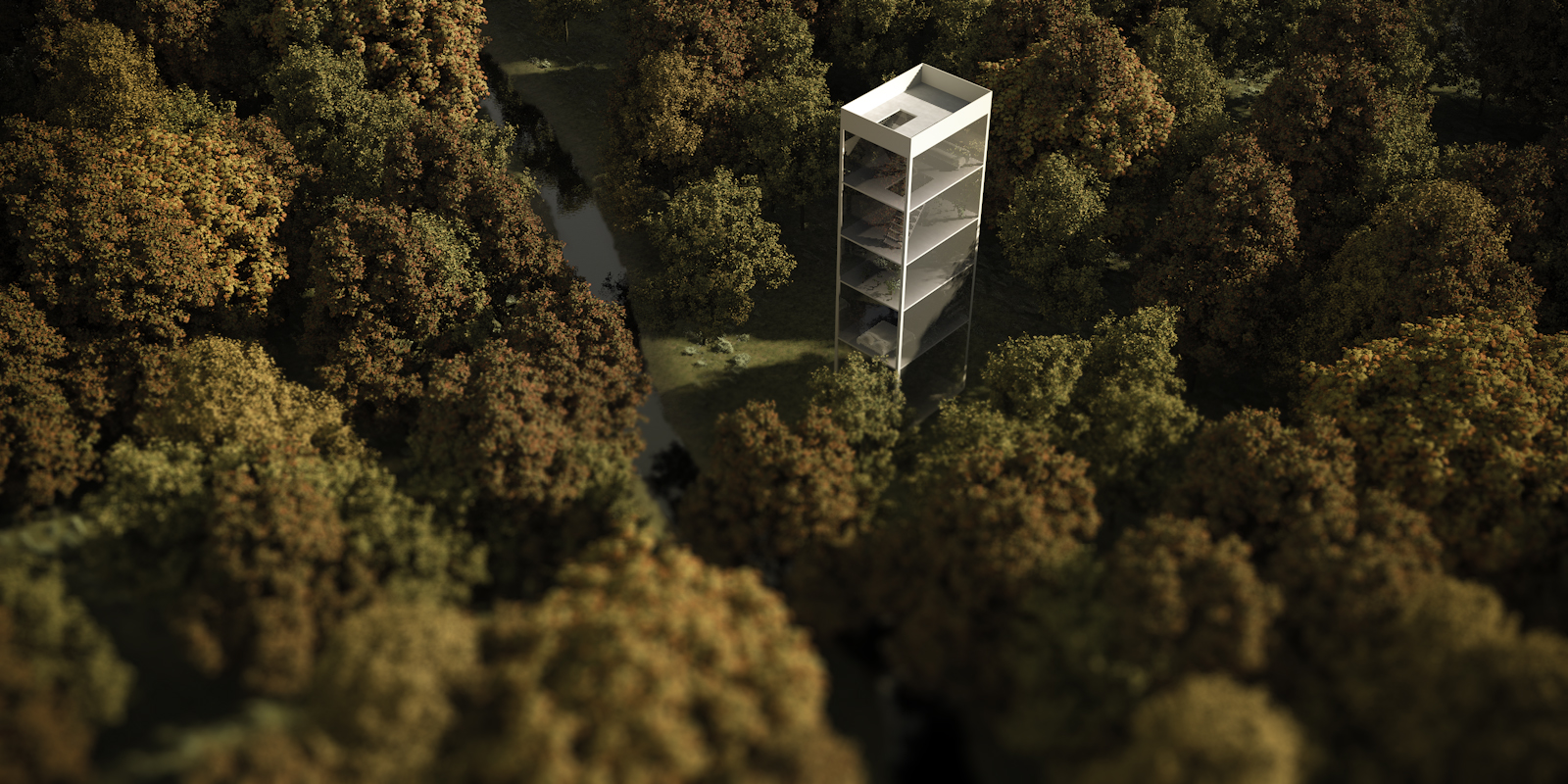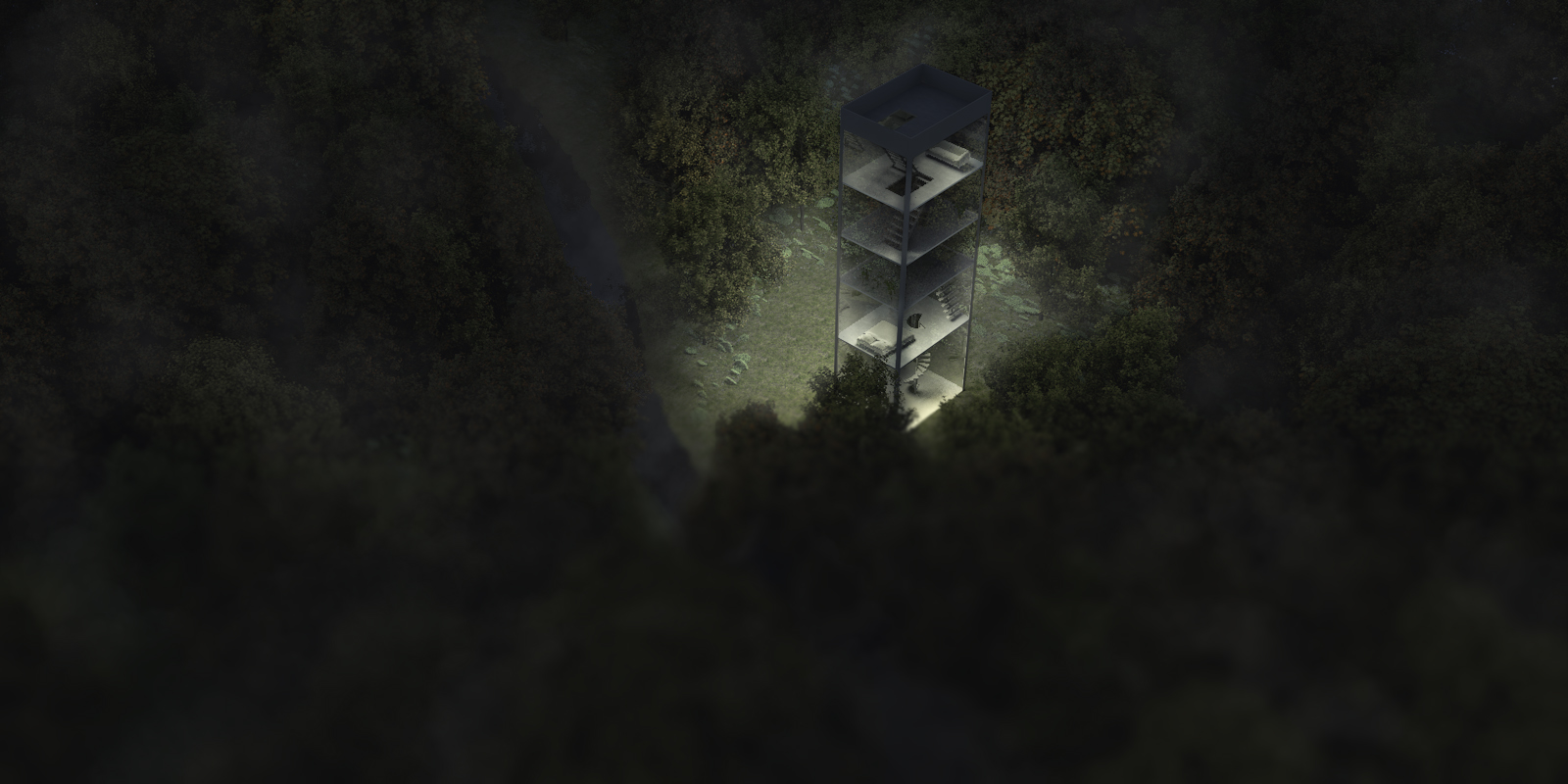House in a little forest
House in a little Forest
The task was to turn a self-selected object into a rendering. A day rendering of the design “House in a little forest” by Junya Ishigami was created in the mood of autumn.
The concept design is intended for non-urban forest areas in Japan. The building consists of one room on each floor, which are connected by different staircases. The clear room height varies from floor to floor. It is a steel-frame construction and glazed to the environment. The entire interior and the visible steel elements are kept in white.
In the rendering, a flat position of the sun from north-west to west was chosen in order to create long shadows through the incidence of the sun and thus create an atmospheric image.
2015, rendering



