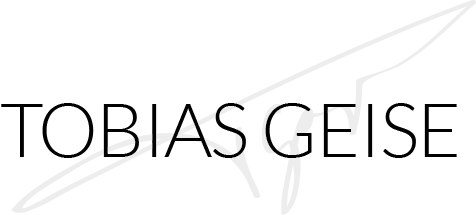New Paths for Cologne
Universitätserweiterung Köln
New Paths for Cologne
Residential towers as address formation to the green belt
Four towers of eight and ten storeys each form the new front to the green belt. Attractive living connected to the green space is part of the new concept on the university campus in Cologne Lindenthal. With two residential units on each floor, the residential towers offer tenants not only generous comfort but also an interesting view of Cologne’s inner green belt.
Edging towards the Zülpicher Wall
From now on, cafés and small shops will form the new frontage to Zülpicher Wall and attract numerous visitors. On the higher floors, generously designed areas offer space for office units and small businesses.
Courtyards as a link to the surroundings
The courtyards are designed in such a way that they extend both into the green belt and towards Zülpicher Wall, thus creating a link to the surrounding buildings. The courtyards create pleasant outdoor areas linked to the cafés, but can also be used as meeting places, picnic and sports areas.
Internal routing
An internal routing parallel to the green belt links the development areas with each other. Gates, which are cut into the higher storeys of the ground floor, serve to link the structure. Visitors and residents are led underneath the structure to save time and distance, but also to connect the green spaces to the new development.
2013, Urban design of the university extension Cologne







