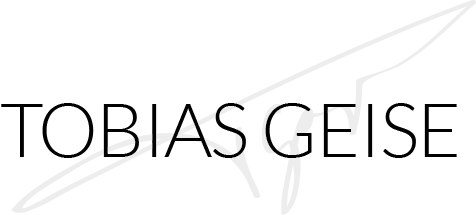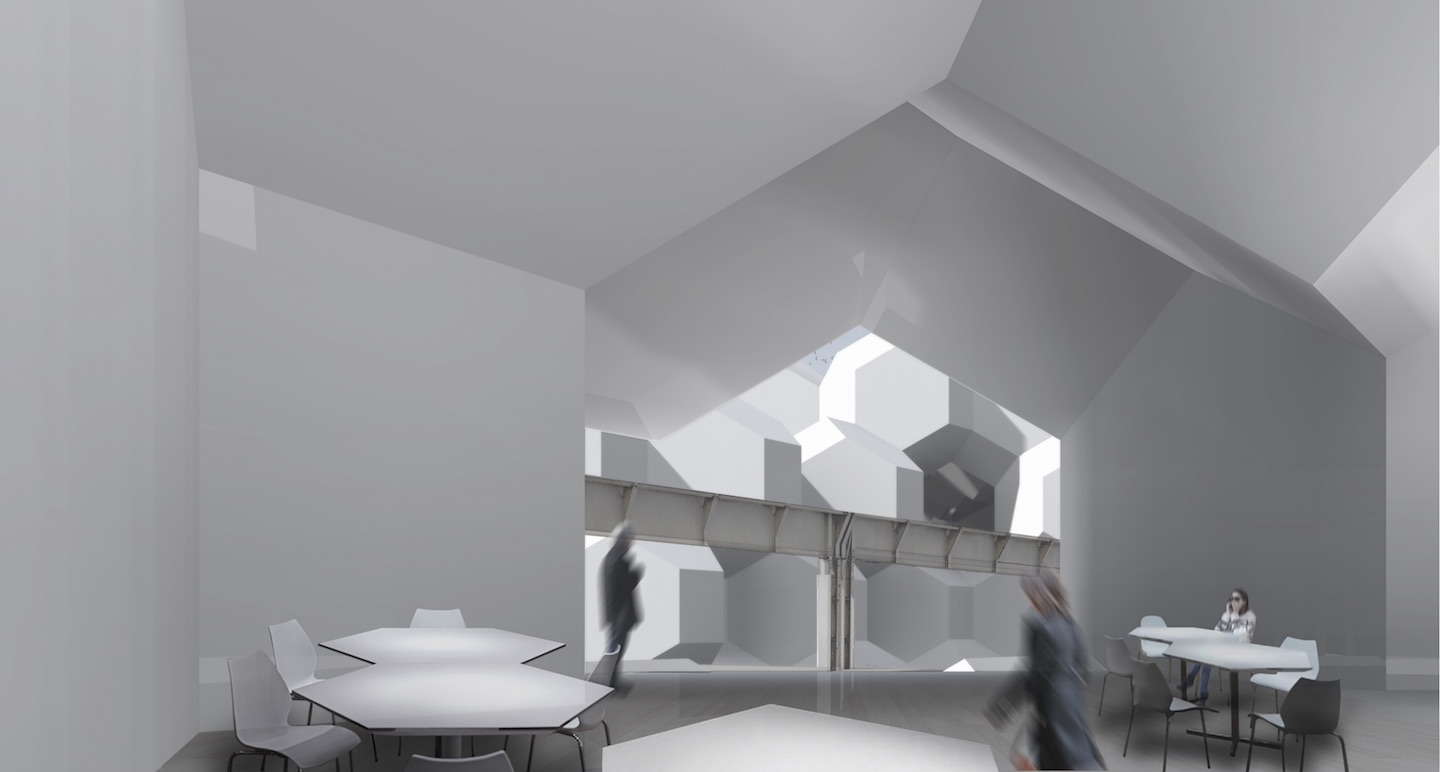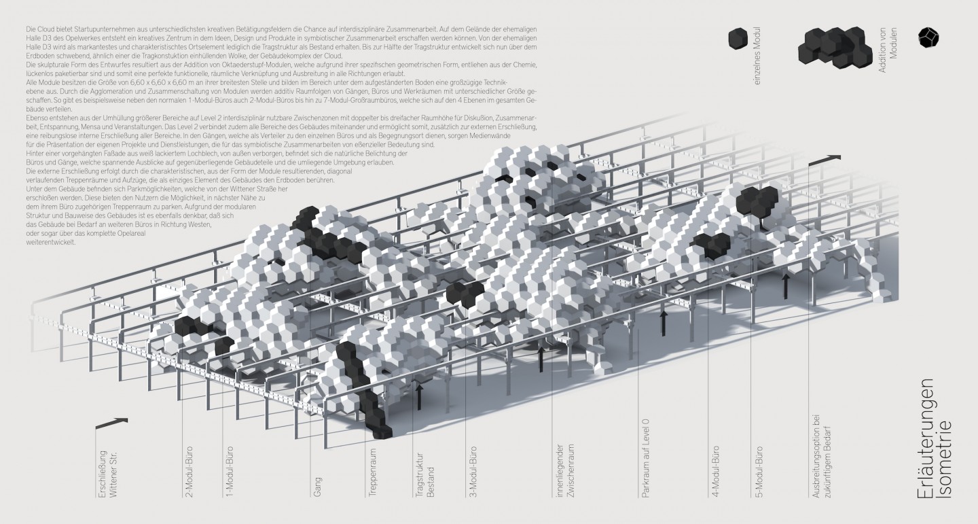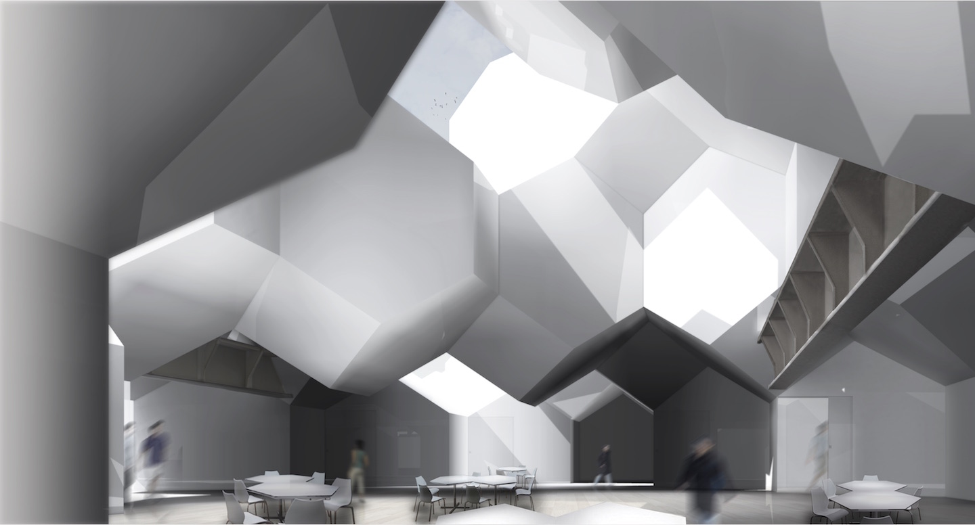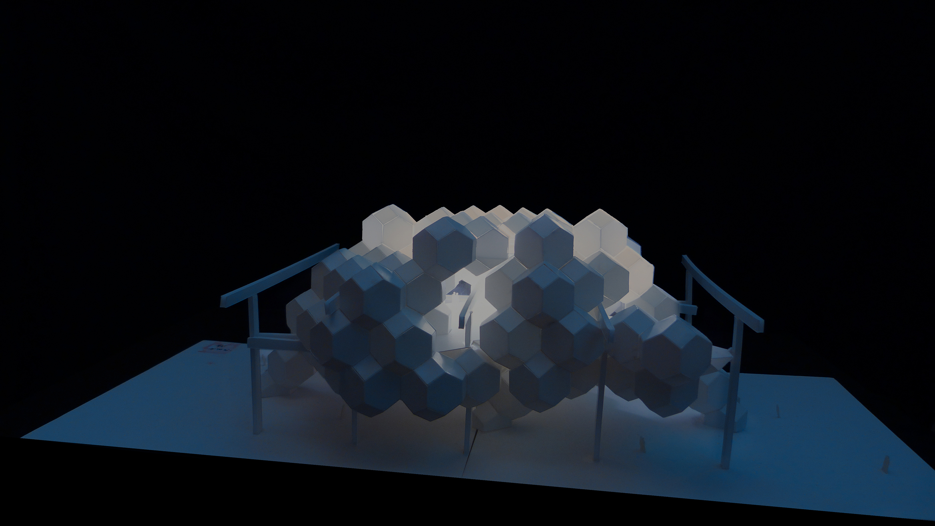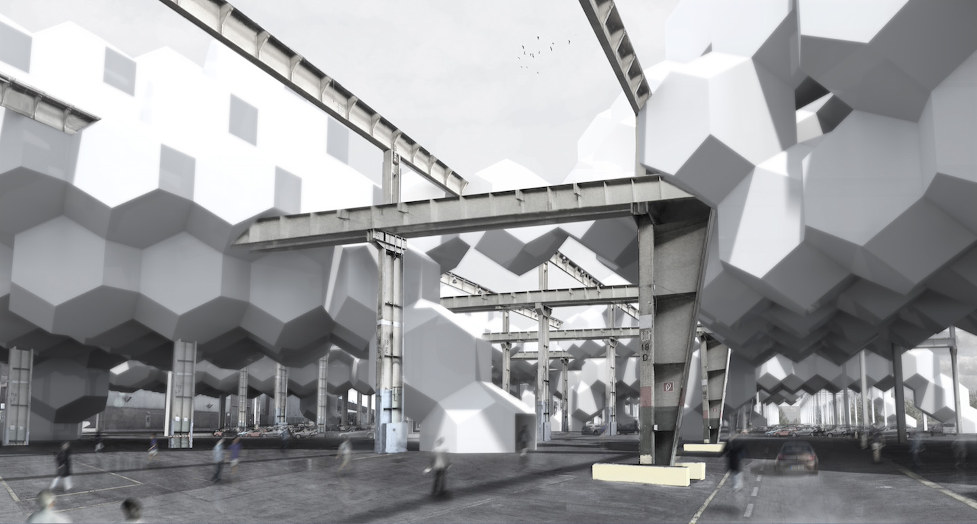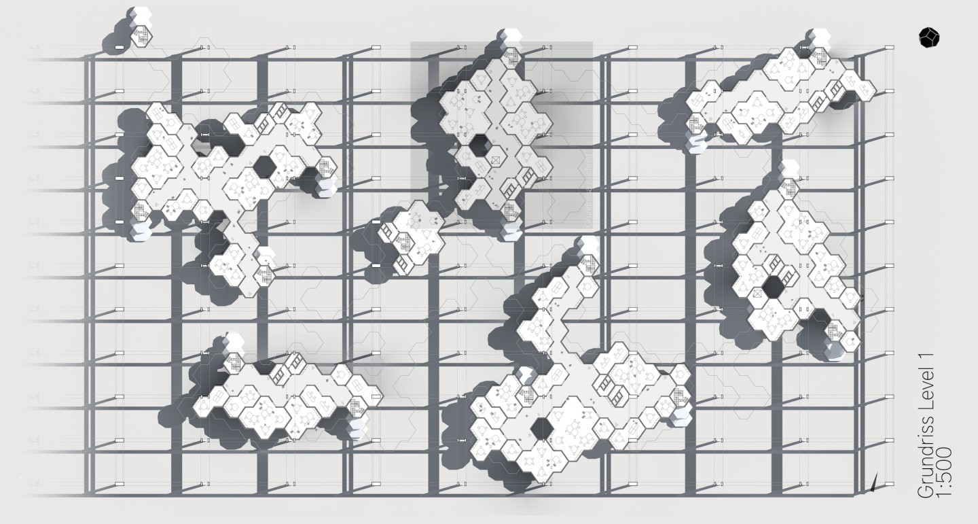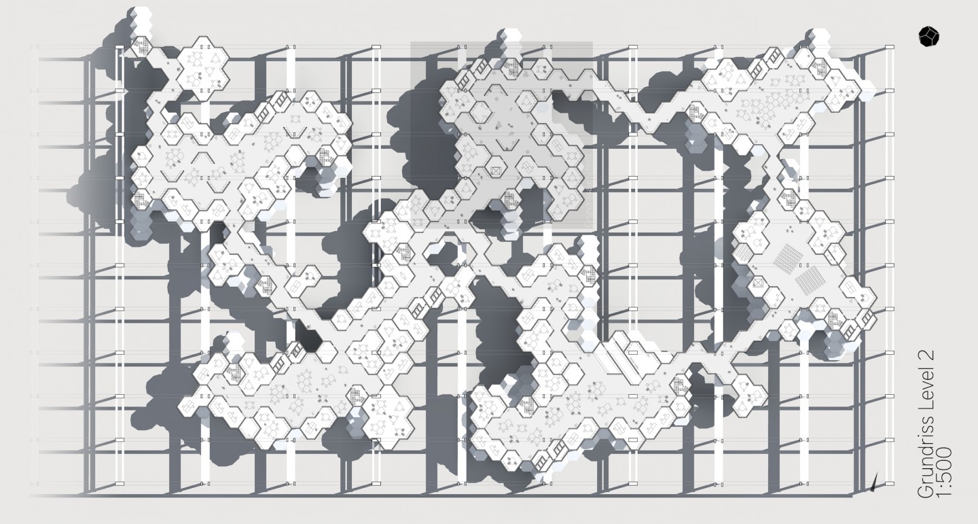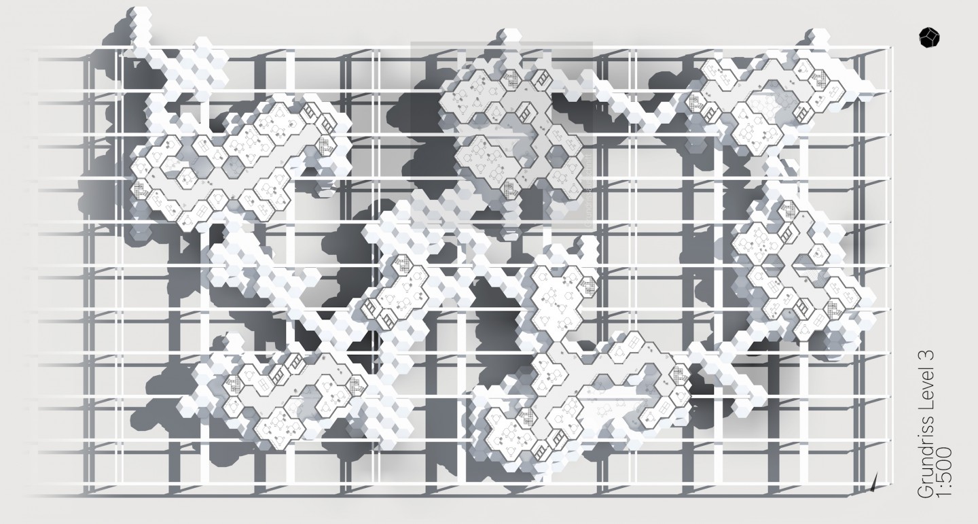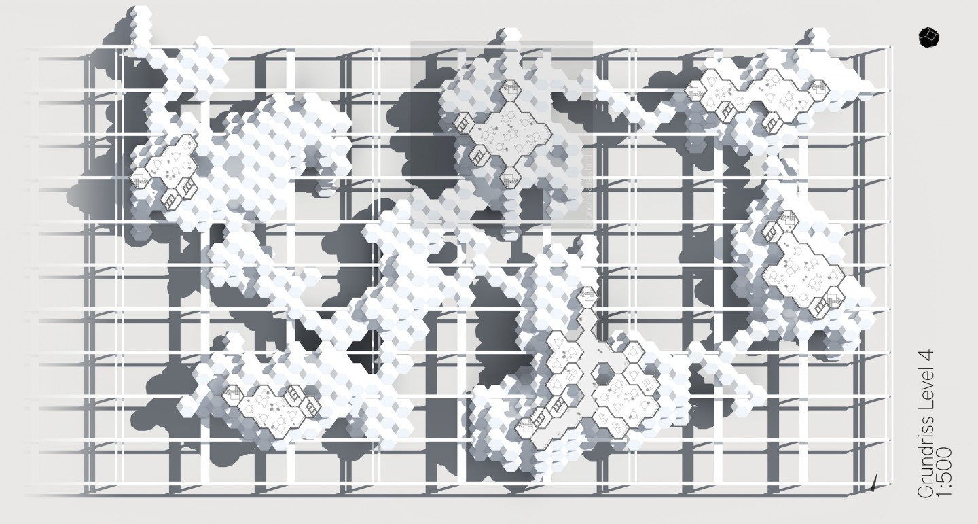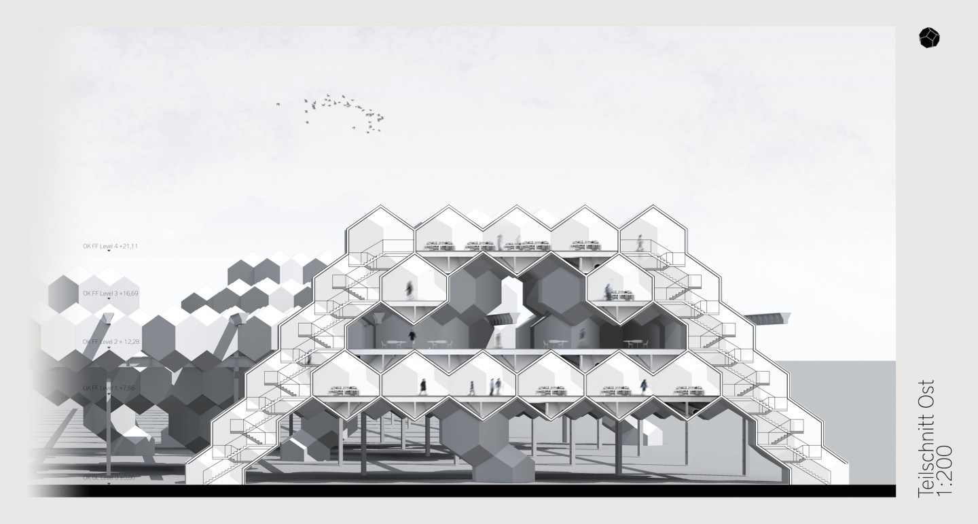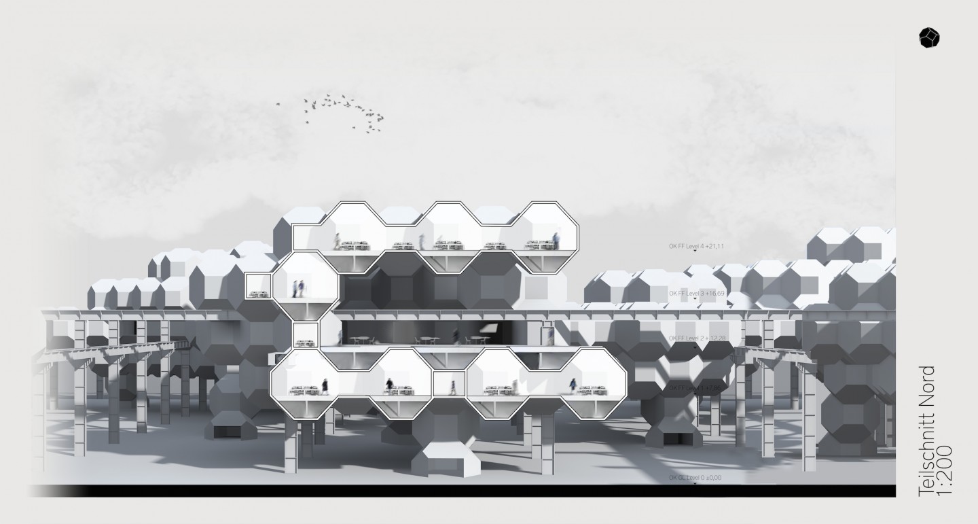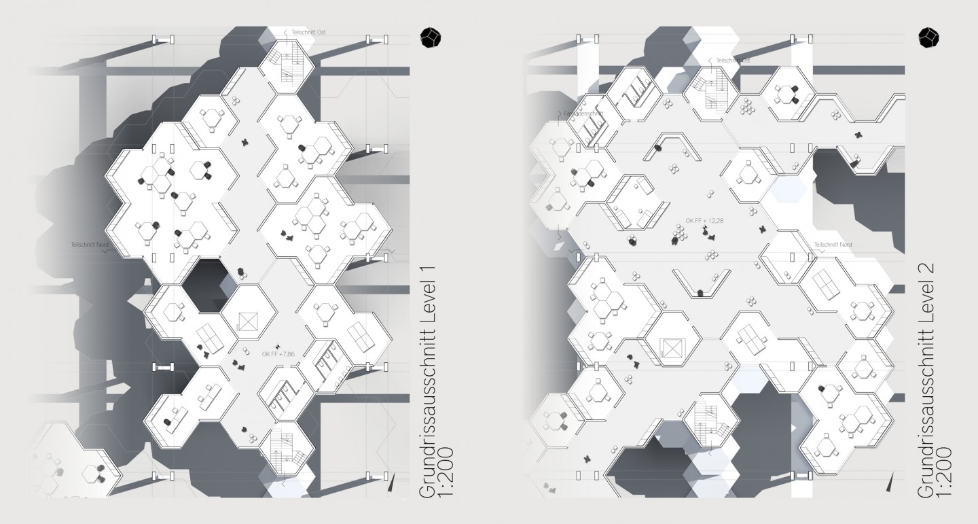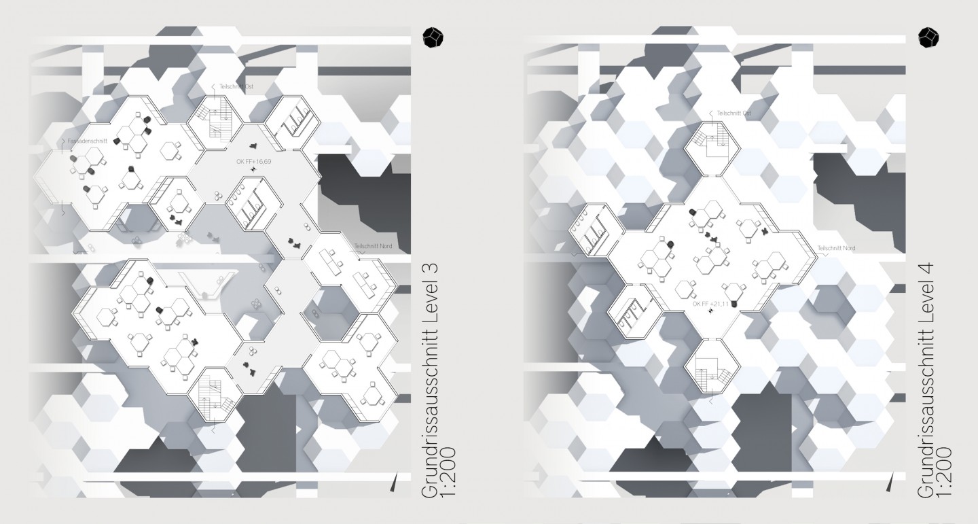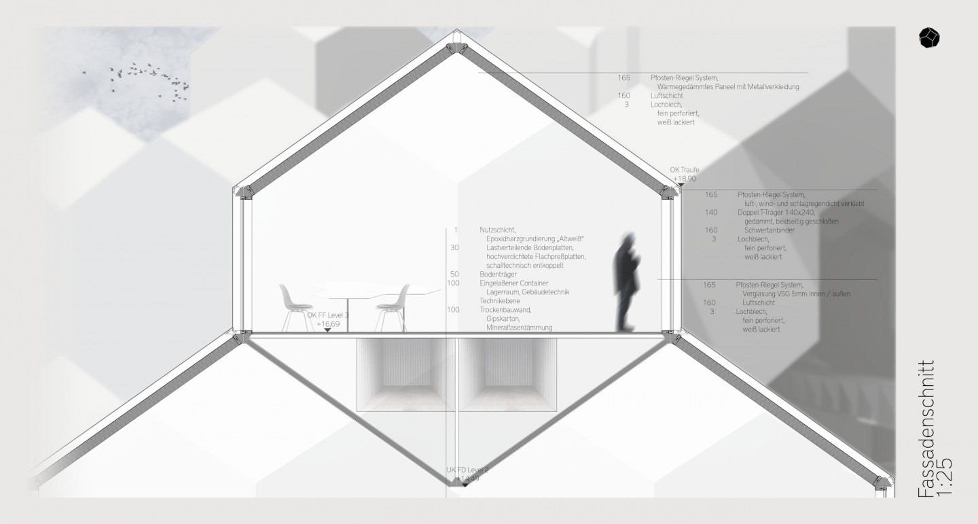the cloud
the cloud – following OPEL
The Cloud offers start-up companies from a wide range of creative fields the chance to work together in an interdisciplinary way. On the site of the former Hall D3 of the Opel factory, a creative centre is being built where ideas, design and products can be created in symbiotic collaboration.
Of the former Hall D3, only the load-bearing structure will be preserved as the most distinctive and characteristic element of the site. Up to half of the supporting structure now floats above the ground, similar to a cloud enveloping the supporting structure, and the building complex of the Cloud develops.
The sculptural form of the design results from the addition of octahedron stub modules, which due to their specific geometric form, borrowed from chemistry, can be packed together without gaps and thus allow a perfect functional, spatial connection and expansion in all directions.
All modules measure 6.60 x 6.60 x 6.60 m at their widest point and form a generous technical level in the area under the elevated floor. The agglomeration and interconnection of modules additively creates spatial sequences of corridors, offices and workrooms of different sizes. For example, in addition to the normal 1-module offices, there are also 2-module offices up to 7-module open-plan offices, which are distributed on the 4 levels throughout the building.
2014, bachelothesis

