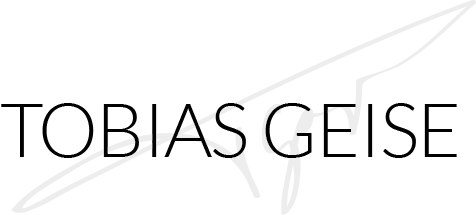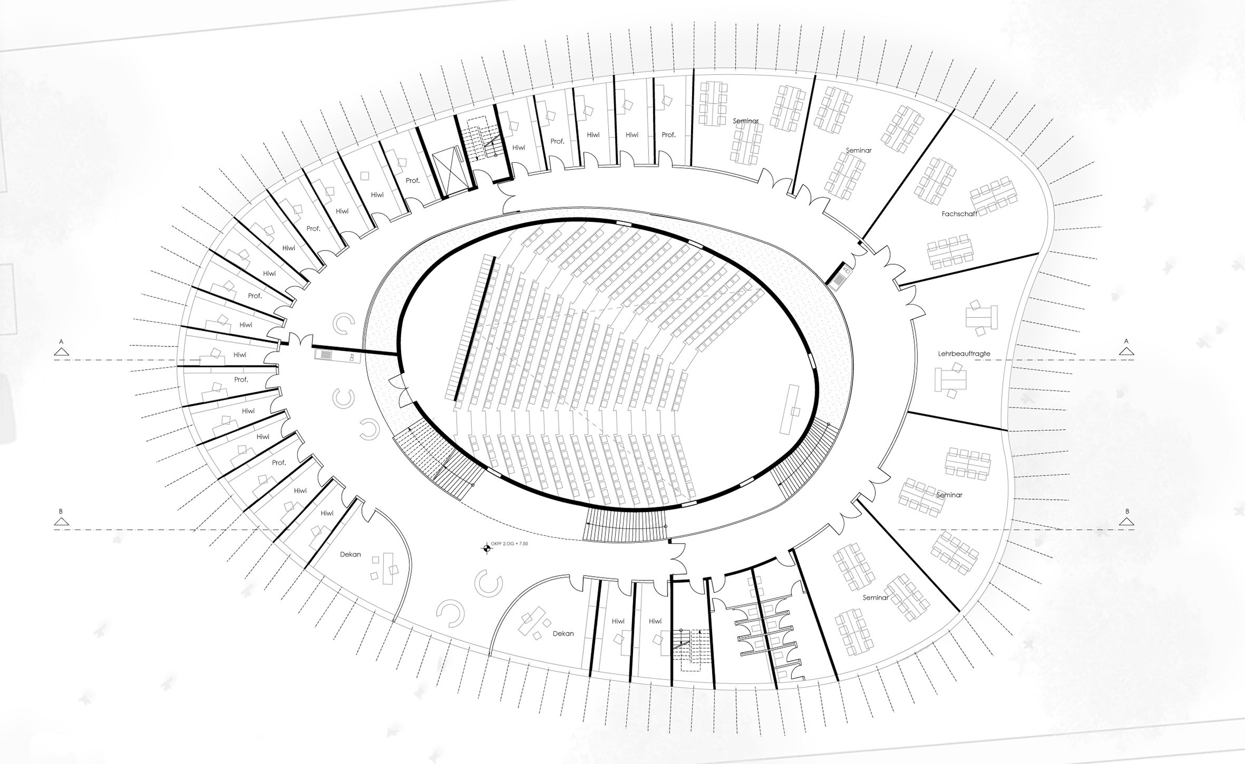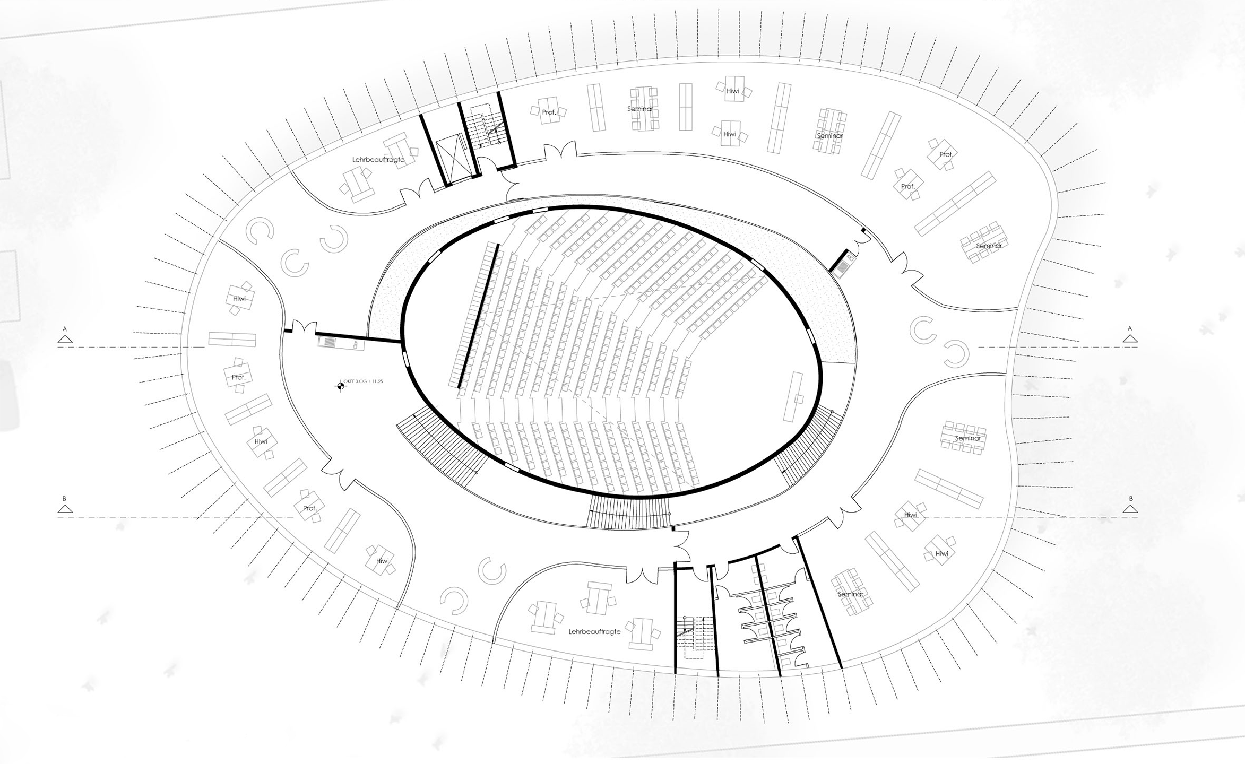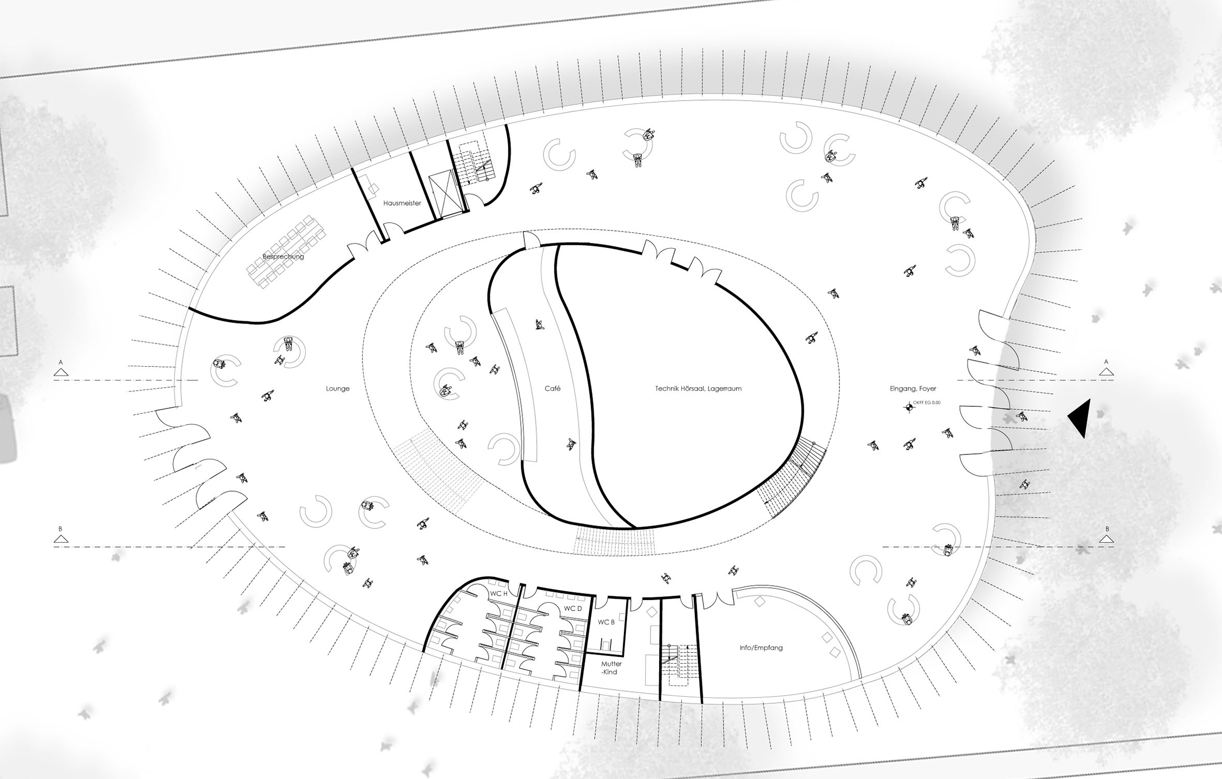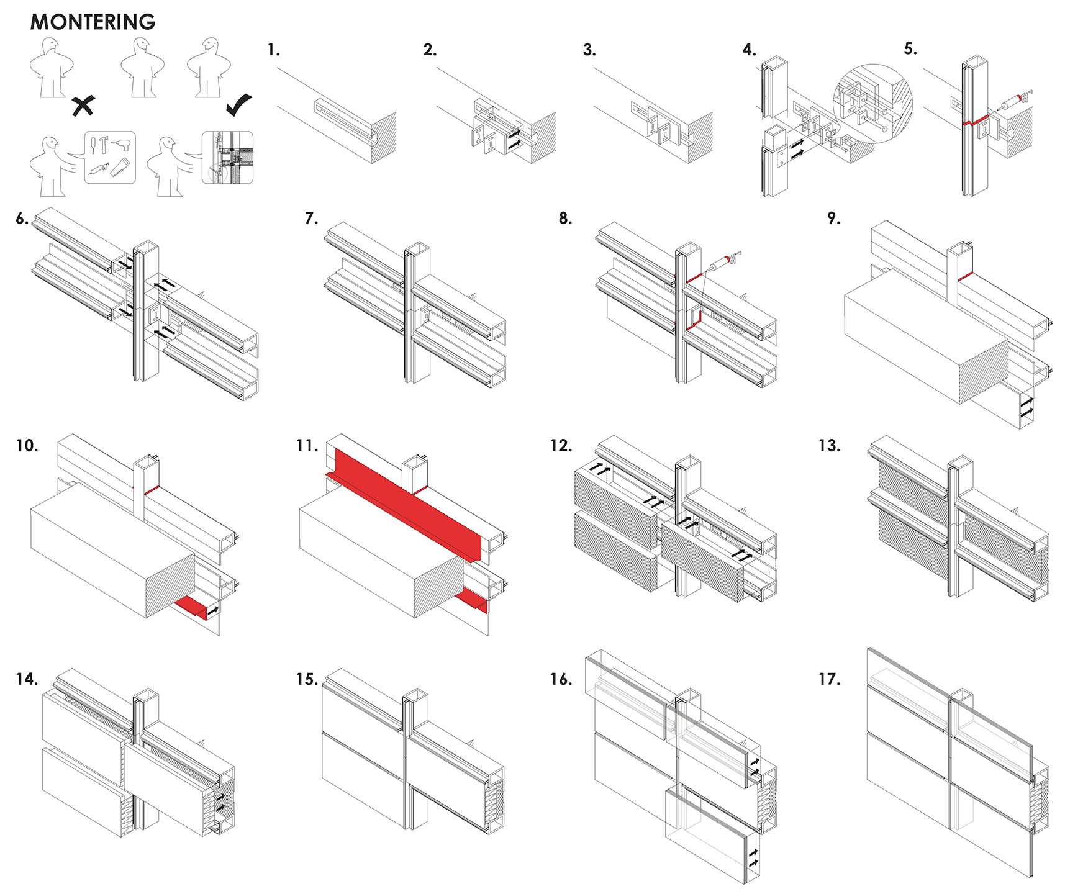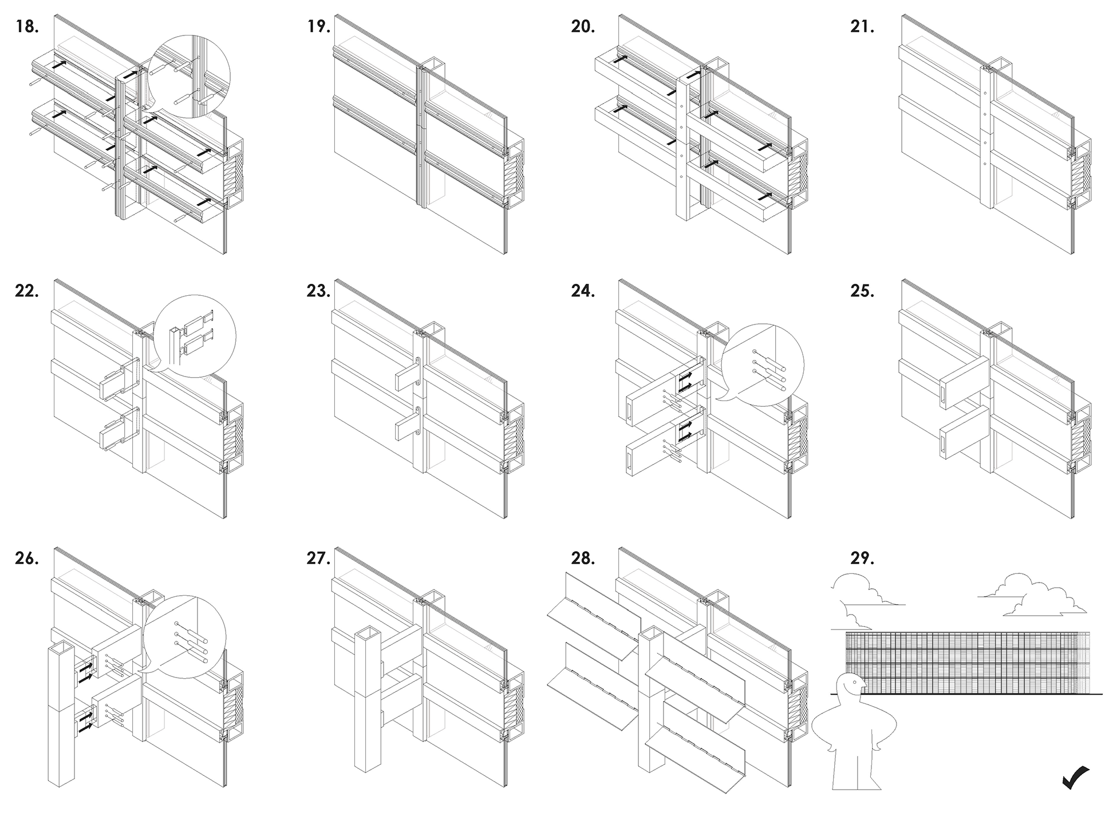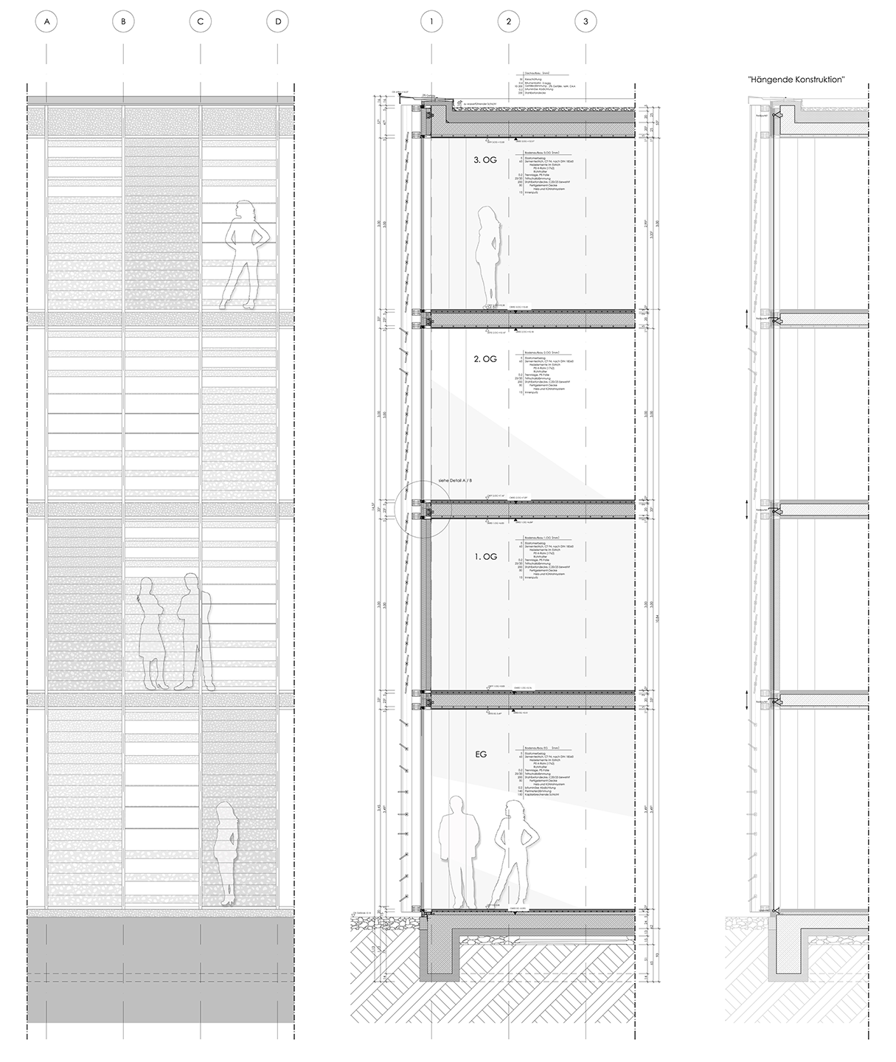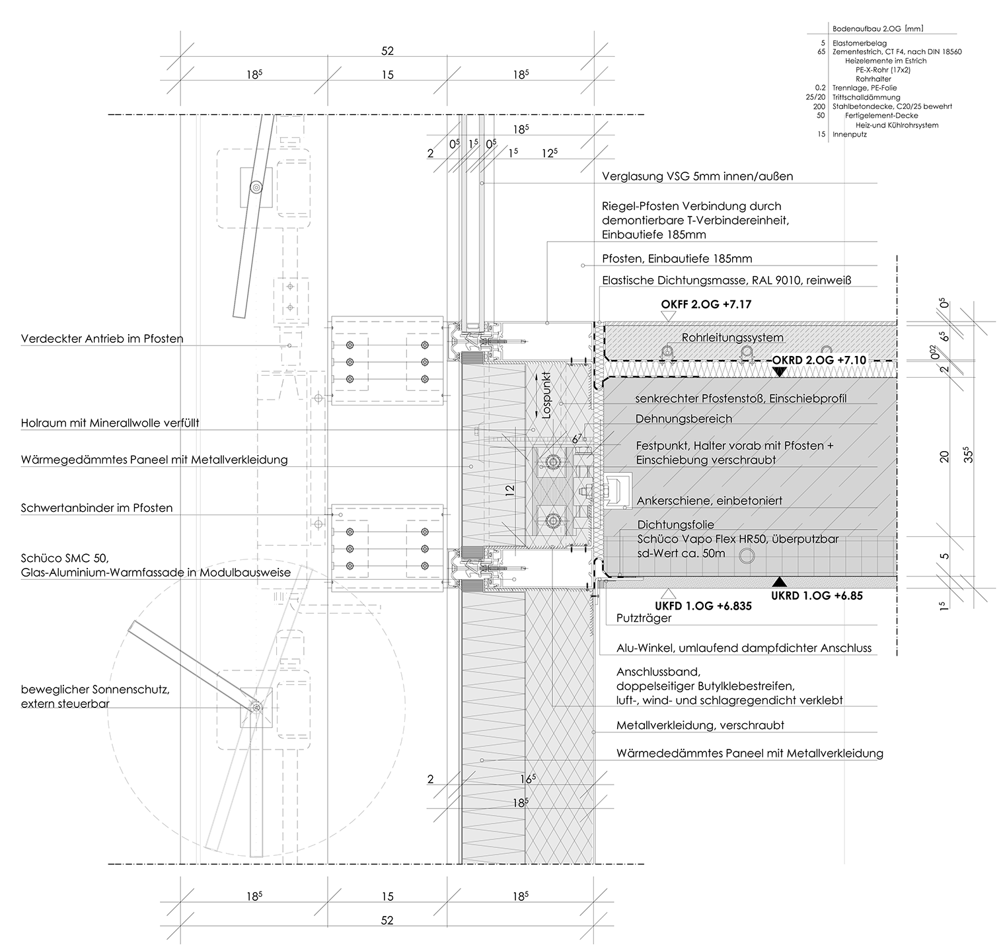The EGG
Ausweichquartier des Fachbereichs Architektur
The EGG – Alternative accommodation for the Department of Architecture at Bochum University of Applied Sciences
The task was set in the subject Building Construction III. An alternative location for the architecture and civil engineering departments is to be developed for the Bochum University of Applied Sciences, which is planning the complete renovation of its existing buildings. This will free up the necessary space in the existing building stock so that the renovation can take place. After the temporary use, this alternative accommodation should also be able to be used in the long term and thus be developed from a sustainable point of view.
In the concept development, the focus is on a floor plan that meets today’s high demands for flexibility and allows for all options of office workplaces, from cubicle offices to business clubs. Common construction and extension grids are taken into account as a skeleton construction. The ground floor accommodates the general public areas. The upper floors are filled with multifunctional areas.
In the façade construction, the partially contradictory requirements of winter and summer thermal insulation, sun protection, daylight autonomy and user comfort are to be considered in particular and integrated into an overall concept that makes sense. The selected façade construction is developed down to the last detail and depicted in drawings. Assembly instructions for the façade construction were drawn up so that the individual work steps could be followed in practice.
2012, architectural design & construction
Baukonstruktion 3
- Kooperation

